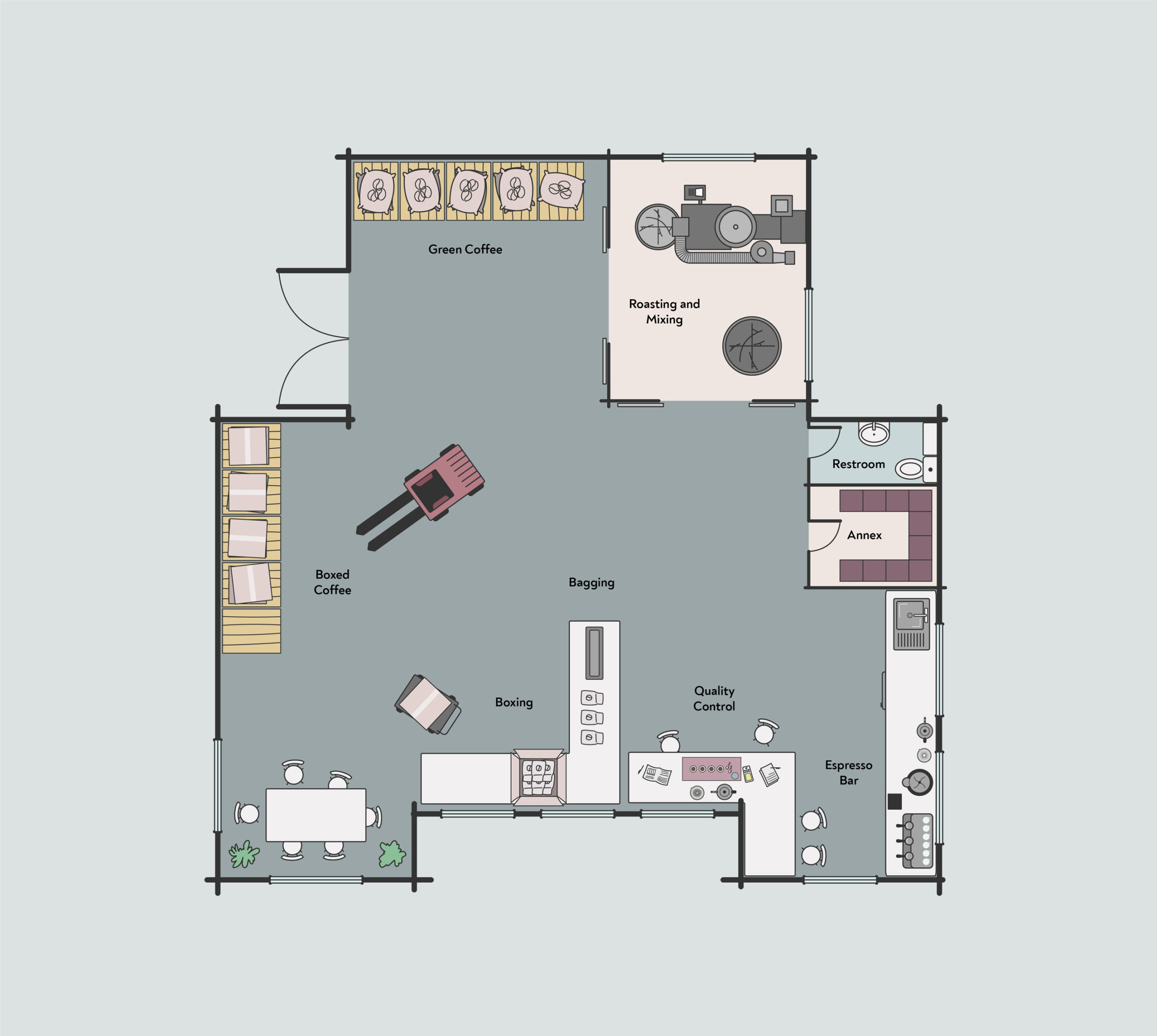التخطيط لإنشاء محمصة.
 When planning your roastery, include adequate space to fit a pallet truck or forklift. Scott prefers to arrange the working areas of a roastery in an arc of this order: green coffee > roaster > mixing > packing > shipping.
When planning your roastery, include adequate space to fit a pallet truck or forklift. Scott prefers to arrange the working areas of a roastery in an arc of this order: green coffee > roaster > mixing > packing > shipping.
Once you’ve made the decision to open a coffee roastery, you’ll need to find or build the right facility. Even the smallest microroastery needs a minimum of 100 square metres (1,000 square feet) of floor area. That amount of space is usually adequate for production volumes of up to 500 kilograms per week. As a rough guide, for every additional 500 kilograms of coffee you plan to roast per week, add another 50 square metres (500 square feet) of floor area.
Your coffee roastery will require at least one flue (chimney), and for this reason we advise against locating your business in a building having more than two storeys. Excessively long roasting flues (greater than 15 metres in height) can generate excessive back-pressure in the roaster, causing complications to your roasting operation.
Local authorities may require planning permission to install a flue on the outside of a building, especially a structure that is ‘heritage listed’. Don’t commit to a property until you know for sure that you can install the equipment you need on the site.
It’s important to consider how neighbours may be impacted by the positioning of your roaster’s flue. If you plan to install an afterburner to help remove particulates and odours from your roaster’s exhaust or if you are considering purchasing a roaster with a built-in afterburner, roasting in a residential area might be more viable. But if you are planning to establish a large-scale roastery without emissions treatment, we recommend that you locate your enterprise farther out of town, in an industrial area.
Roasteries require a reliable supply of gas. Does your site have sufficient gas mains pressure to power your roasting machine?